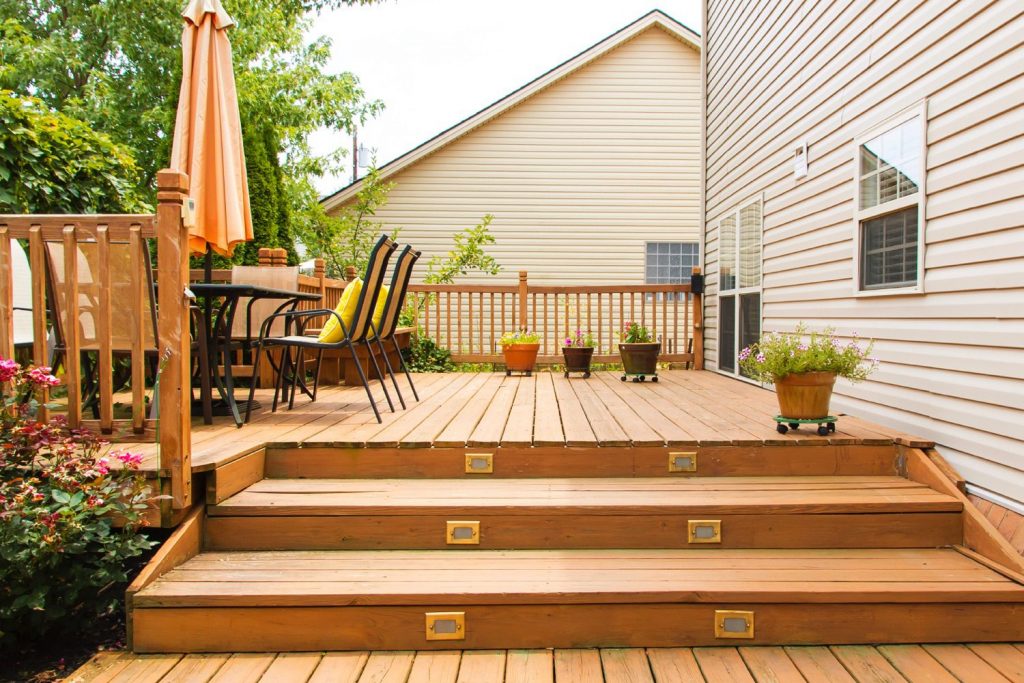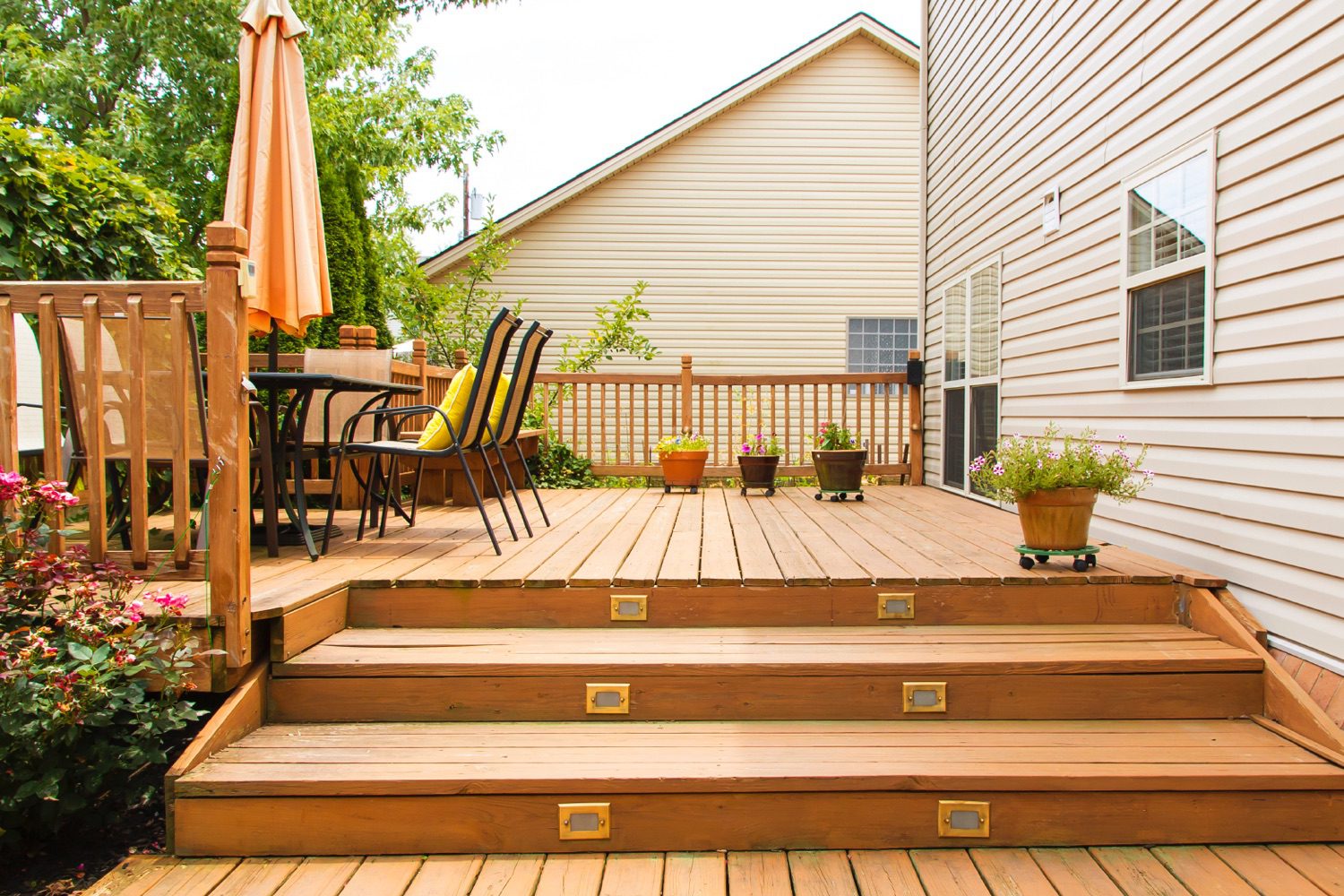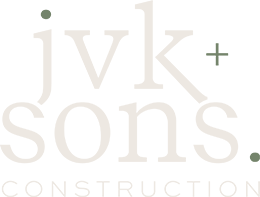In general, you do not need any permission for decking. But there are some other scenarios where you must consult with a professional decking company & your local authorities:
- If the deck is more than 30 cm above the surface.
- The deck encloses more than fifty percent of your garden area and touches with other outbuildings, extensions, etc.
You can also refer to this guide to decking here.
Now that you know this, then you need to start with the planning process of decking.

How big Do You Want Your Deck To Be?
The first thing that you need to consider is the area where you are considering to build your deck. This will impact the material requirement, length of the deck boards, and construction costs.
You have to leave expansion gaps between deck-boards, so that water from the rains can go through the boards without lying on the deck. Also, the gaps make the decks contract and expand as per the climatic conditions.
To know the exact figure, you can need to take the following measurements:
- Measure the length and width of your preferred decking area. You can calculate the total decking area in sq. meters by multiplying the length by width. The result of this multiplication would be the entire decking area requirement.
Once you have this number, then you have to put timber boards with 5 mm to 8mm space across the lengths of the boards. Make sure that there is a 3 mm gap between the boards.
The next thing that you need to do is to estimate the number of deck boards needed:
- Multiply the entire coverage area of one board by a factor of 1.1(Extra 0.1 assumed as wastage)
- Divide the entire decking surface by the dimensions of a single board.
- You can use this formula: single-board dimensions multiplied by 1.1 = total boards required.
Looking for the right deck material? Check out our blog: Custom Deck Choices for your House: Which One is The Best
The List of Equipment Needed for Decking
You need to make a list of equipment, the more organized you are then the easier the process will become. Here’s a complete list of tools & equipment that you need to buy for decking.
List of tools:
- Pencil.
- Spirit leveller.
- Spade for clearing the area.
- Tape measure.
- Builder’s line/string/ pins.
- One tamper.
- A wood cutting saw.
- Drill with a wood bit.
List of equipment:
- Decking screws
- Wood panels for the decking frame.
- Concrete pads & weed resistant/control fabric.
- Coach screws.
The Steps to Lay the Foundation of Decking
Laying the foundation of decks is easy. You need to progress in a planned manner because the more things you plan, the process will become easier as well.
In the following section, you will learn about all the procedures to plan the deck and perform accordingly.
- Decide the position of the deck
Decking gives you an outdoor area to relax, entertain and spend time with your friends and family. Here are some of the tips that you should keep in mind before picking the perfect spot for decking:
- Decking requires a flat surface, and if you have an uneven surface then you need to make it even, otherwise, decking will become more difficult.
- If you are planning to go for extra height, then you should consider planning for a floating deck.
- If you want to enjoy early sunrise, sunset, or enjoy the outdoor scenery, you should position your deck accordingly for this purpose.
- Do not remove the trees/plants but you should try to include them instead, as it would create a natural look. Also, make sure that your deck is not ruined by the roots of the trees.
In case if you have still not decided the position for your deck, one thing you can do is to position your existing furniture to check how the deck will look. Using this technique, you will identify how the deck will look in real life.
Decking across Soil and Grass
While deciding to lay a deck on the grass. One thing that you can do is hard-wiring across your decking area. We will discuss both these methods in the next section:
- Create an outline across the entire decking area. Hammer pegs across all corners and runs a builder’s a mark/line around them.
- Clear all the rocks, plants and weeds. Dig down into fifty mm. Make sure that the entire area is cleared and you work directly on the soil.
- Make sure that the surface area is flat & even. To check this, place the spirit leveller on the ground. If the spirit level shows that the surface is uneven and you can use the extra soil to even out the entire surface area.
- Further, there are two options to choose from laying or decking. You can start building your deck from the ground with an even surface, also you can use risers to create your floater deck. Keep in mind that if you are building the deck from the ground, then it would be more prone to moisture and require additional maintenance. But still, if you want to build your deck directly on the ground then you must cover the area completely with weed control fabric. After this, you can add forty to fifty mm of gravel over the surface.
- Another way you can do this is to add concrete pads on the deck, it reduces the moisture into your frame and avoids damage. Make sure that you have your pads in the right place.
Next, you have to square up on the site!
- After you have squared up with the site, then you must measure the size of the deck boards and put marks on them respectively.
- Cut the boards to the right size.
- Lay the boards directly on the grass as per the design and leave gaps (5 – 8 mm in length across the timber board, 3mm along the ends) between the boards. After this, you will know your requirement for completing the job. In case if you find that the timber boards are overhanging, then you can decrease the gap smaller than 5mm.
- Take measurements of your deck frame and cut it into the right size. You have to use 4 outer joists and some inner joists (the number depends on the overall design of your deck). The horizontal deck boards must have a maximum of 450 mm from one supporting joist to another one.
- Mark using pencil towards the outer frame joists, as these joists will have the right angles towards the frame’s inner joist. Make sure that the marks must align with the centre of the adjoining joist, and these are 8 in total.
- Drill into every mark using a flat wood drill, the screws should go deep and wide for a socket attachment for tightening the screws. It will allow the screw heads to flush within the surface also called the countersunk hole.
- Use a thin drill bit to pilot a hole through the centre of the outer joist towards the adjoining joist. This will make the screws go through the hole and eliminate all chances of splitting.
- Drill in the coach screws using a drill driver with a socket attachment or a ratchet that tightens them in place.
- Once you have done all these steps, then you will have a square frame and the inner joists will evenly divide it across all corners. You can repeat the same process with the inner joists from the sixth step and secure the outer frame with two coach screws across all inner joists.
Start the process to lay the deck boards
Once you are done with all the above-mentioned steps, then you need to start with the following steps:
- Position the first board around the inner joists. Also, make sure that the boards are inverted to the inner joists. For example, if the joists are running in the horizontal direction, then the boards should be aligned vertically. As a result, the deck boards will completely flush within the frame.
- Carefully drill a pilot hole as per the marks to put your screws in place, be careful to not drill through into the joists.
- Firmly put the screws through the board.
- Make sure that you put expansion gaps between all the boards across all rows. This will make the deck strong, and it is best to wobble the deck boards, as you might need to cut the boards when required.
- After this, your work is complete with the deck and you have laid your boards, then you must use sandpaper to smoothen out the ends. (You can also use an end grain preserver for the same).
Congratulations! You have learnt about laying the deck by yourself. Make sure that you take the right maintenance to keep your deck shining as new. We hope that this information will be helpful.
Also, make sure that you follow all the instructions carefully without a miss and we are sure that you will love the thrill and excitement and building your deck! But keep in mind that you keep yourself safe and organized during the process. All these nails and other components might harm the tender feet of your loved ones (especially if you have kids around). Also, if you are stuck at some point, calling professional deck builders is the next best thing to do!
Looking for a decking professional to help? Contact JVK & Sons Today!
We at JVK and Sons Construction look forward to helping our clients. We care and value your time and investment. We serve across the suburbs of Brisbane, chapel hill, Fairfield, Wavell heights, Carindale, and the neighbourhoods of Donnybrook Moggill.
Our decking experts are ready to work, and we provide services for:
● Timber Decking
● Composite Decking
● Merbau Decking
In case if you have any inquiries then you can contact us directly and get a free assessment today.
Start building your dream deck today!








