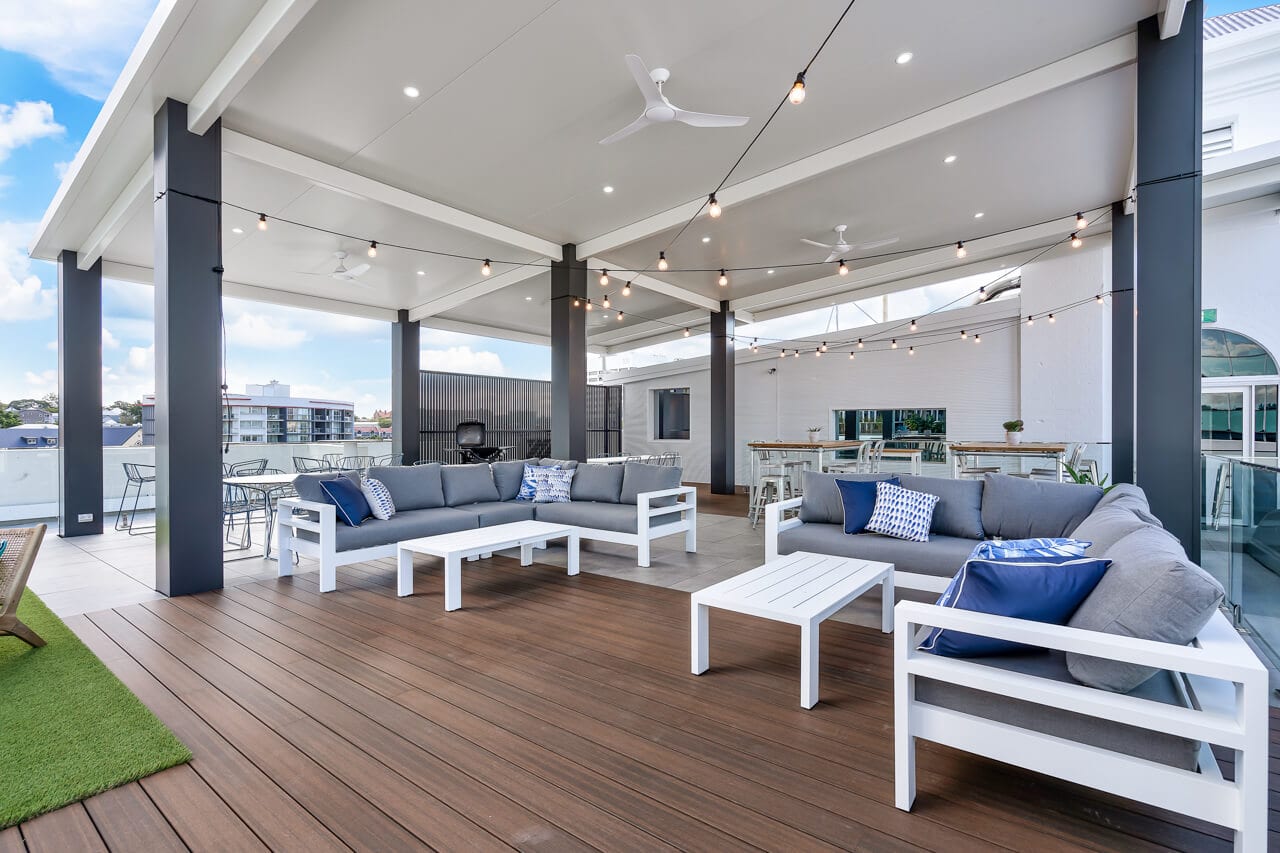This rooftop project at Queen Street consisted of 198sqm of Outdure decking installed by the JVK & Sons deck builders. We worked with the architect to create this amazing private rooftop entertaining space for an expanding company in Brisbane. Prior to this project, this area was an unused and inaccessible rooftop that is now being used daily.
Materials used: Composite decking, porcelain tiles and astroturf.
Where: Rooftop overlooking the story bridge in Brisbane CBD
What: Constructed a private rooftop function area on existing cement roof
How long: From start to finish 2 weeks to complete
Size: 198sqm








